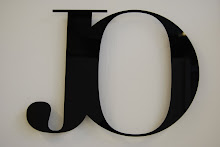Final Project Space Proposal
I am creating a window and store layout for a high fashion men store. The final presentation of my work will need to be a scale model of what the features will appear inside a store. I am requesting 3meter wall space to full be able to present my work to the fullest light. So to give the atmosphere of you are in a high fashion store .I will be having two posters showing male models, the poster will be 60cm width and 2.5 meter long. The logo will be 60cm squared as that is the average size for an in store logo cutout that normally place on walls. I be have some folded clothes on a wall shelf and the clothes will be folded to the standard of high fashion brand. The shelf is a length of 110cm x Depth 26cm Thickness 5cm. There will be a clothed manikin on display, which the fashion department has kindly allowed me to borrow for the show.
I do understand that a large wall space to be requesting, but it is fully needed to fulfill the vision that I have for this project and to take it to that next stage of making it into a real high fashion mans store. I have also invited the head creative of the Arcadia group to come to the degree show and that are all more than willing to come and see the out come of the project.

No comments:
Post a Comment